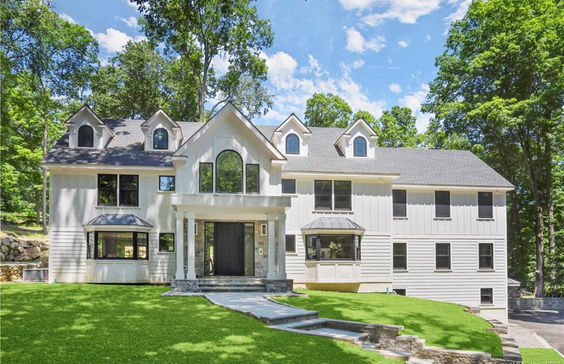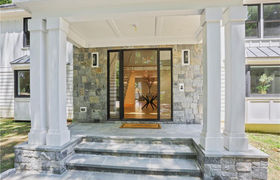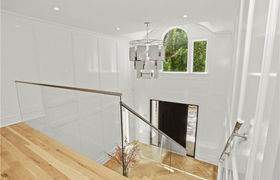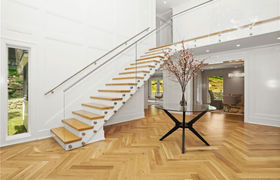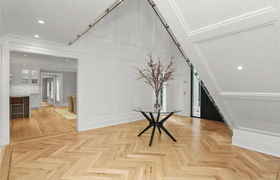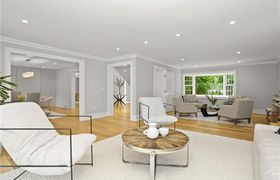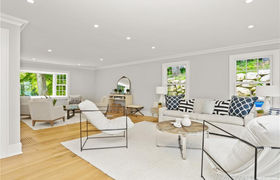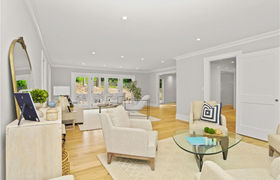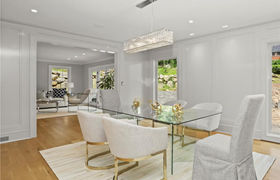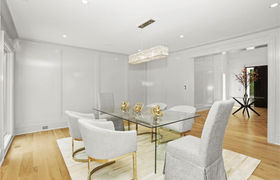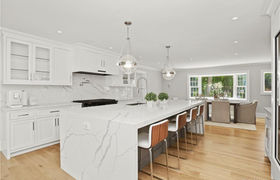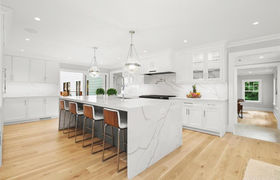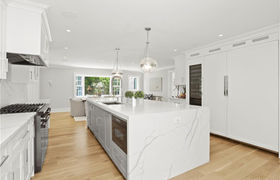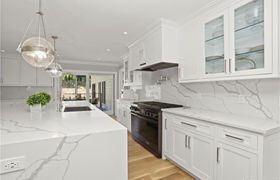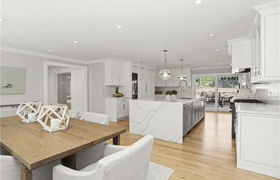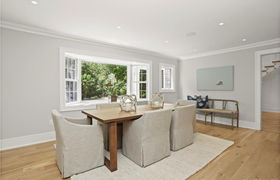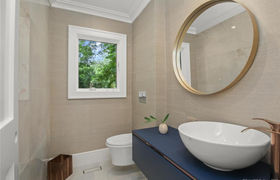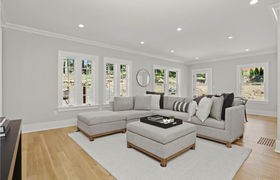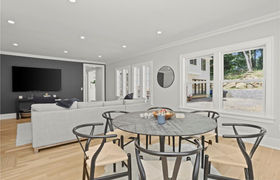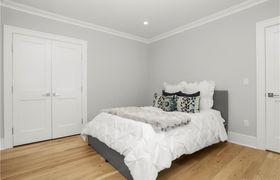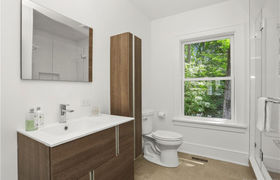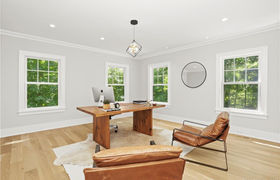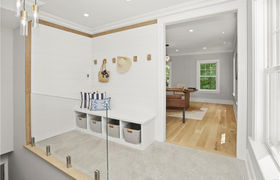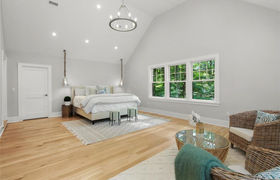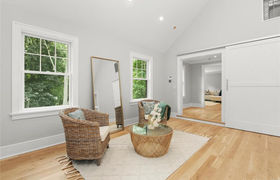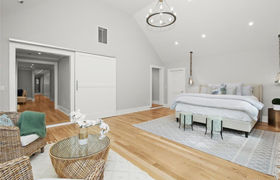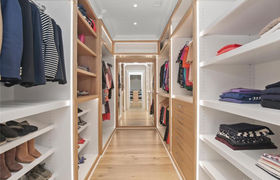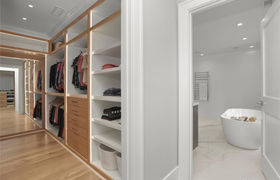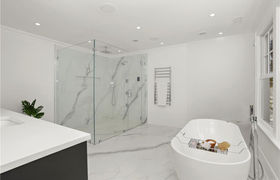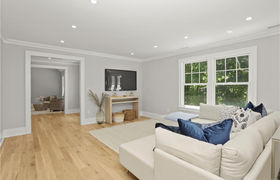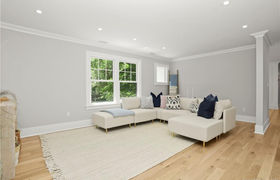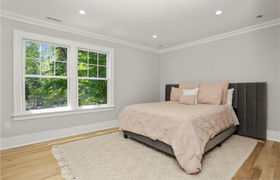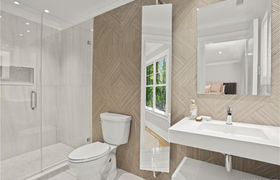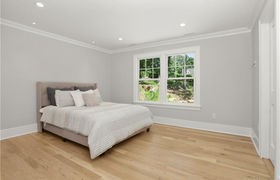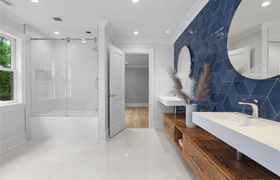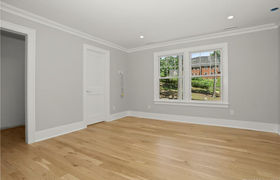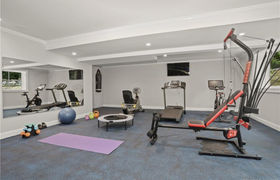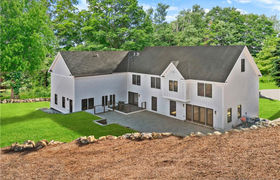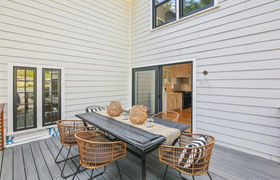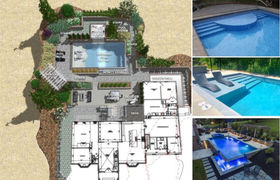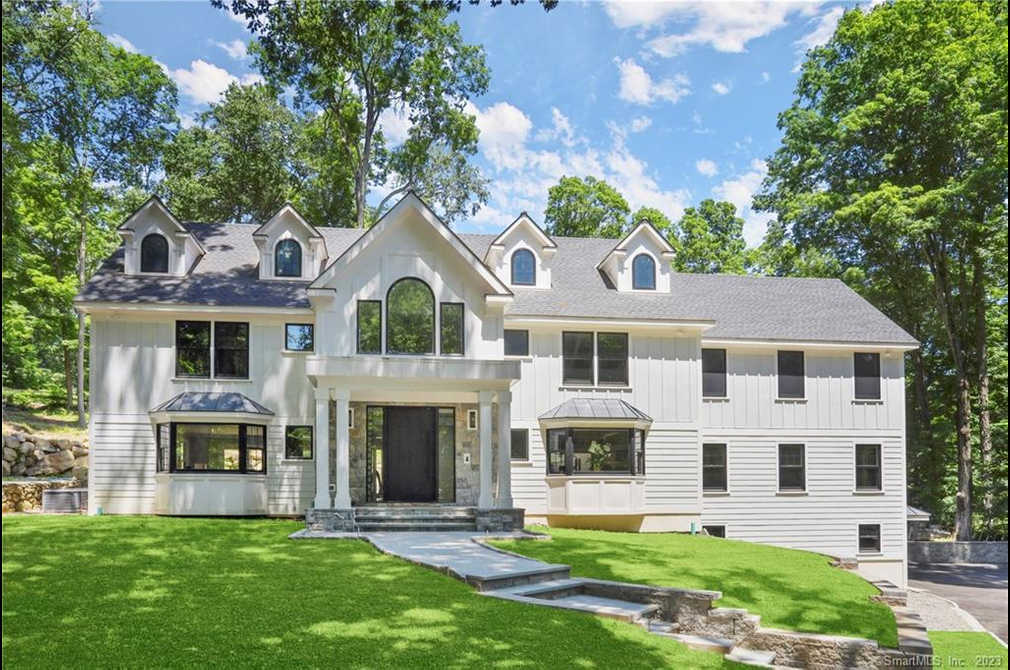$11,946/mo
This magnificent new construction resonates w elegant modern style, sumptuous finishes & the most sought-after “SMART” home apps … feature sheet tells all! Replacing the orig’l house (taken down to its foundation) this brilliant new 5BR/4.5B home boasts NEW foam insulation, roof, Hardieplank siding, stone walls, walkway & trim. The custom front door introduces you to the builder’s uncompromising commitment to quality that makes life in this home perfect … while the welcoming 2-story entry hall establishes the home’s “Magazine-ready” splendor with its white oak herringbone floor, dramatic picture frame wainscoting, sophisticated glass & stainless staircase, spectacular chandelier & Palladian-style window…design elements replicated throughout using 4" & 6” wide white oak flooring, detailed millwork+Andersen windows & Series “A” doors. Sunny casual dining area flows into your dream kitchen. With slabs of thick quartz on counters & lg waterfall edged island, plus a suite of top appliances, incl prof’l gas range+app-controlled fridge & range hood, it’s a chef’s delight. Experience the luxury of 4.5-chic Porcelanosa & Kohler bathrms, w DTV control system in incredible Primary Suite bath that complements Primary BR w cathedral ceiling, sitting area & 2-custom WI closets. Superb family room w pvt entry+main flr BR & bathrm ideal as in-law/au pair suite, and of course there’s a home office, upper level media rm & LL gym. 1.27-acres w possible pool site for today’s discerning buyer!
